Latest
New Build House, Powys
This new home was designed to meet the Powys County Council Affordable Housing Eligibility criteria, an affordable housing scheme that supports younger generations to stay in the rural villages and towns where they grew up. Because funds were limited we adopted a fabric first approach, prioritising material choices and construction methods to reduce energy use and future proofing so renewable technologies could be added later. This project was a collaboration with Ty Afal.
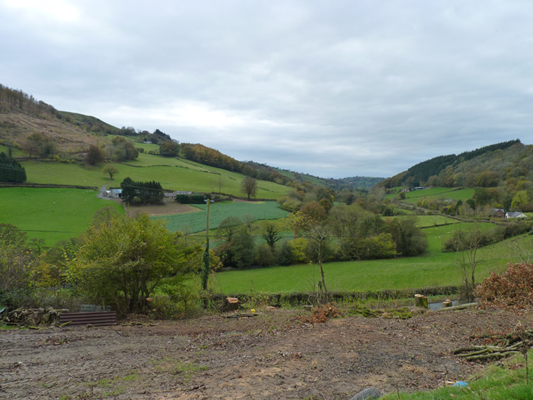

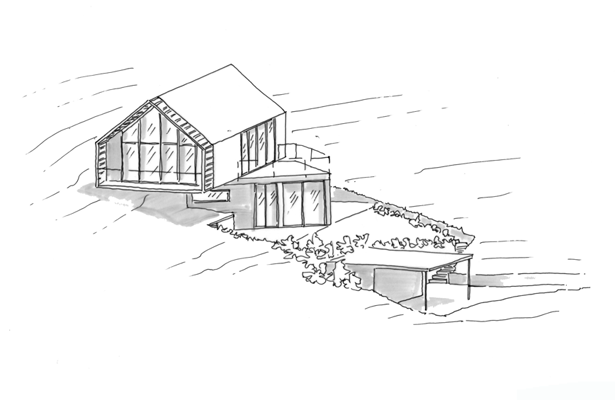


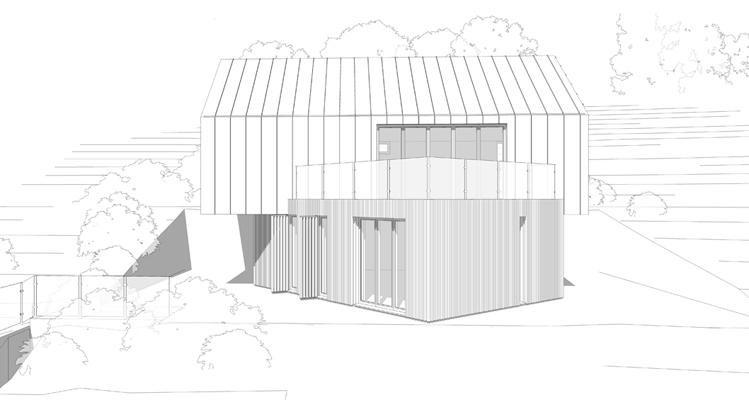

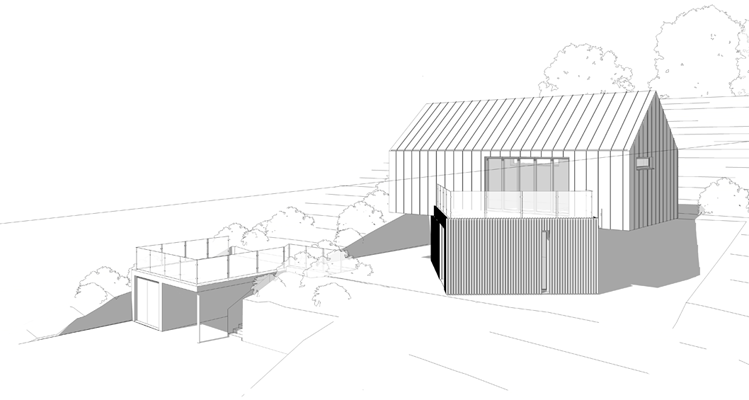
Mixed housing development, Bishops Castle, Shropshire
Bid to design a mixed housing development in Bishops Castle, commissioned by the Wrekin Housing Trust and the Bishops Castle & District Community Land Trust. Together with Ty Afal and Huges Architects we put forward a proposal for 10 new semi-attached and detached houses on a small agricultural site in Shropshire. Most important to our design was that the new development foster community, and be of social, economic and environmental value to the local area.
Cars and parking are routed along the outside edges of the site, creating a car free shared area in the middle for allotments and a children’s play area. The houses are modular, constructed offsite, and made up of interchangeable parts so the floor plan and size is flexible and adaptable. We were inspired by Lilac co-housing in Leeds and Hagen Island in the Netherlands.
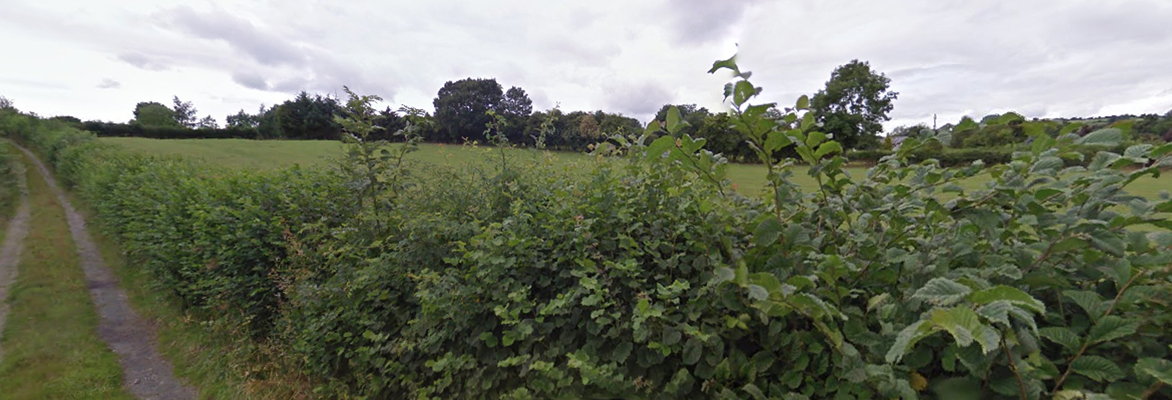
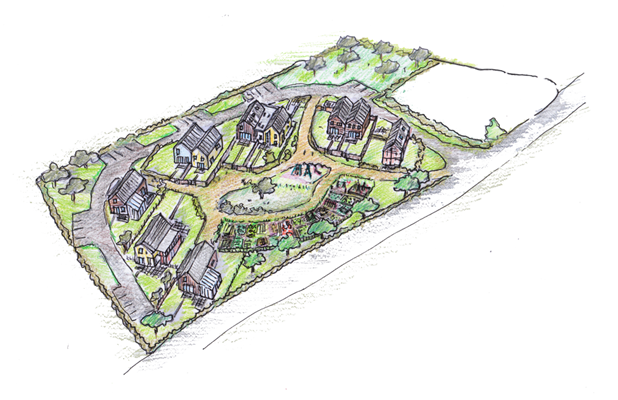

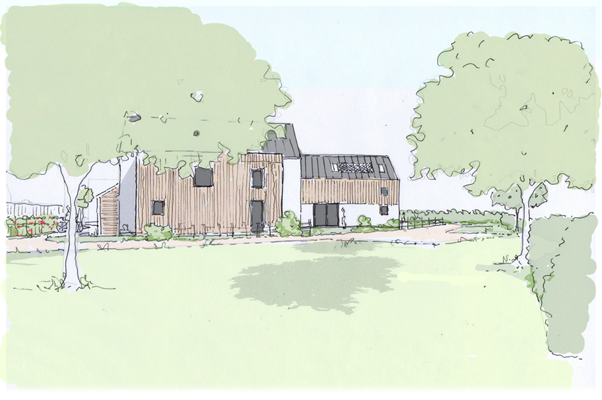


Southend Farm
Renovation of a 17th Century threshing barn and dairy into a venue that is being used for lots of different things. We used natural materials and traditional methods of construction throughout and were able to get our hands on some exciting materials including hemp batts, Glaster and lime-hemp plaster. I had the pleasure of working with and learning from the many skilled trades and crafts people involved in this project. This project won the Sussex Heritage Trust Commercial Award 2014.
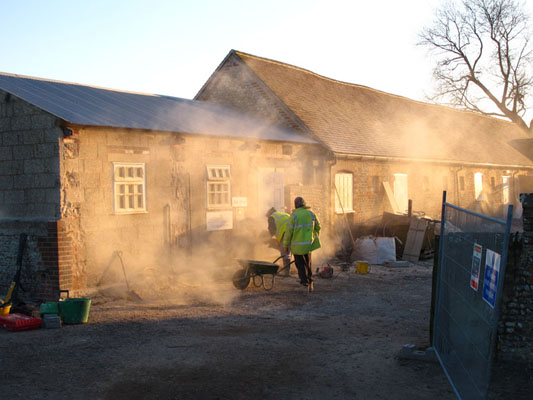

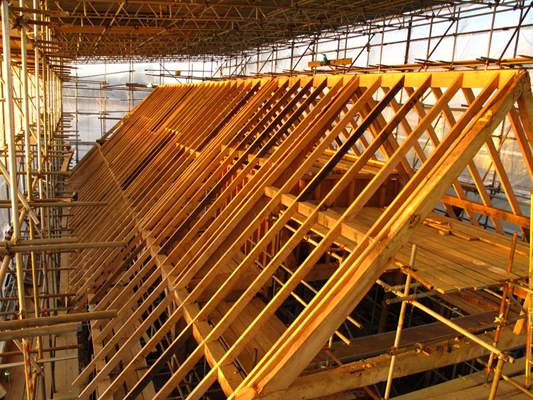
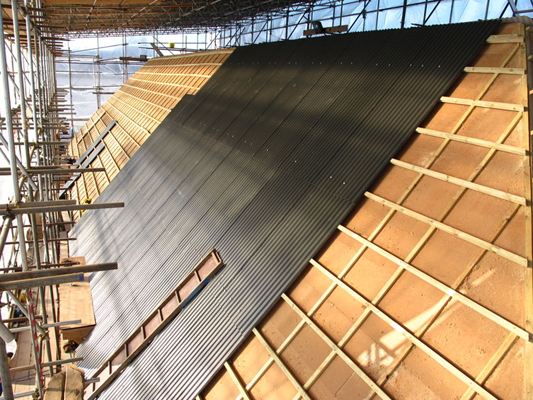

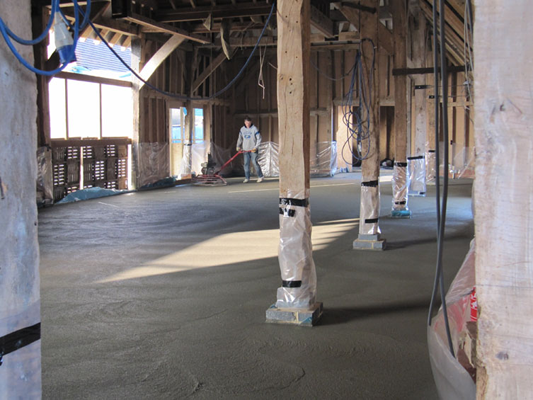

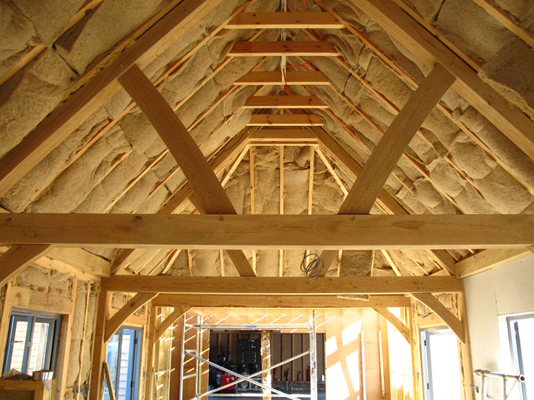
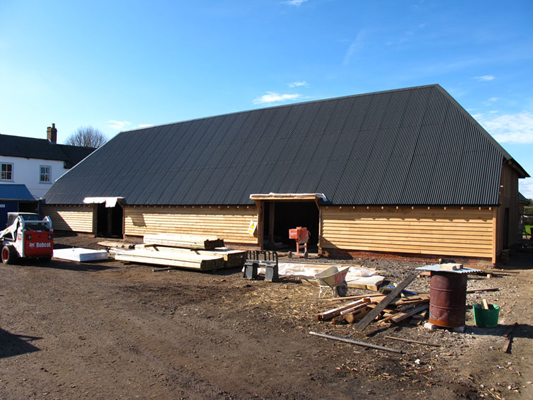
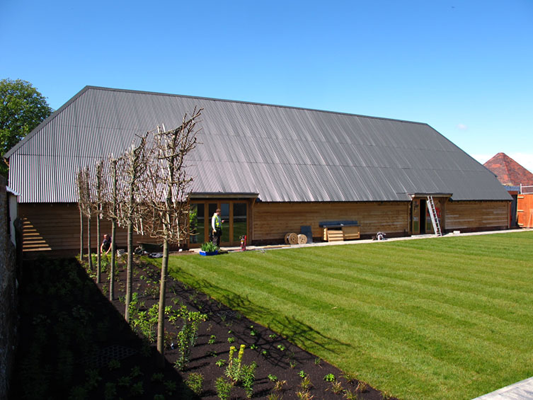
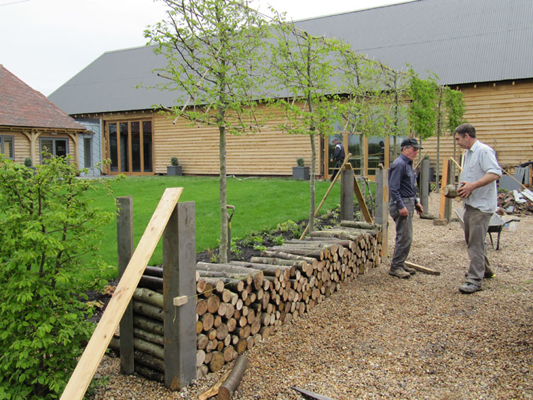
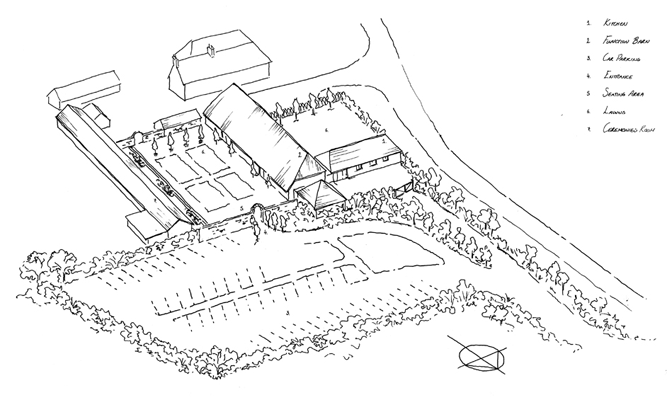

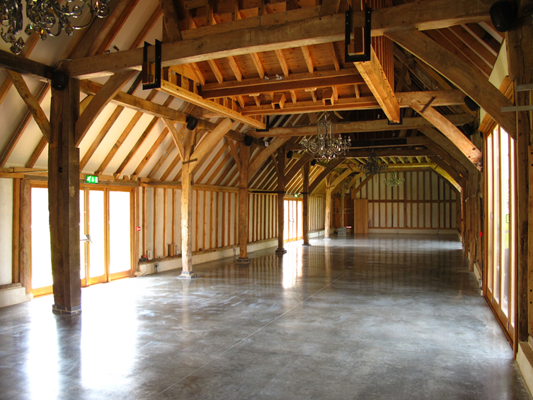
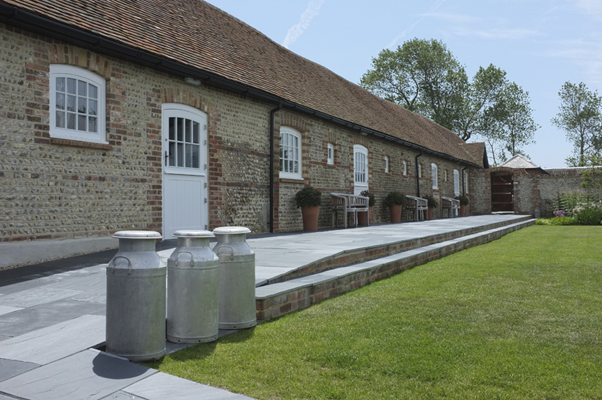
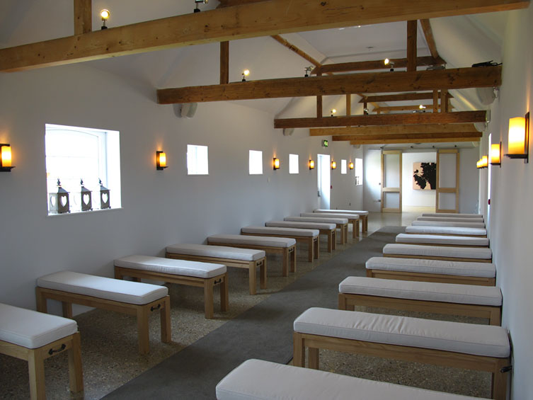

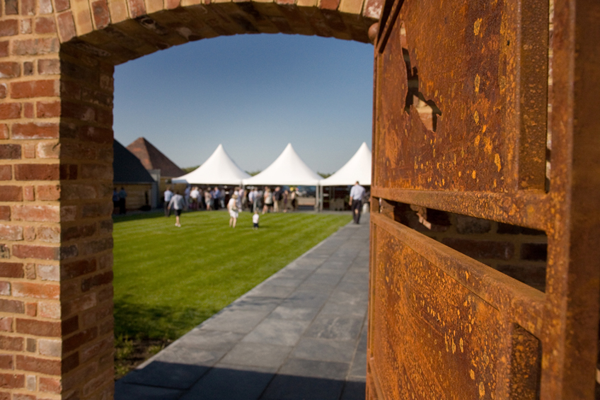

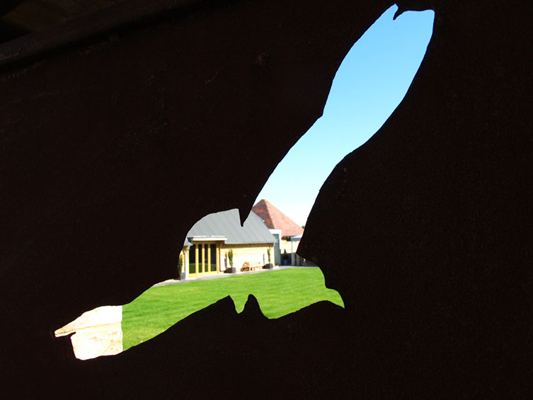
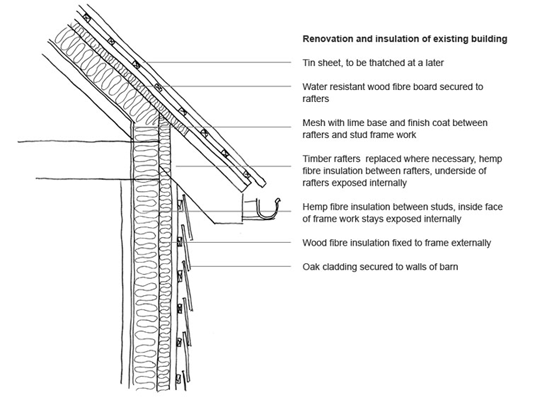
Blacksmiths Arms
Renovation of a Grade 2 listed pub in a small hamlet in West Sussex. Before the pub was purchased by its new owners it had been shut down, in order to make it viable again the old living quarters upstairs where turned into B&B accommodation. Downstairs the existing rooms were remodelled to make better use of the space and a new kitchen extension was added to the rear (east). The pub garden was also overhauled and is now home to lots of raised beds and some chickens. You can find out more about the pub and their future here.

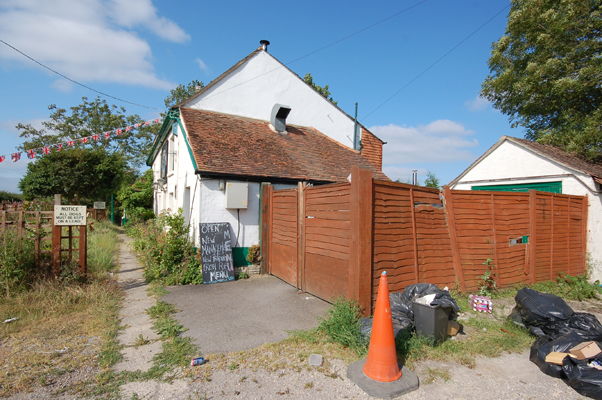
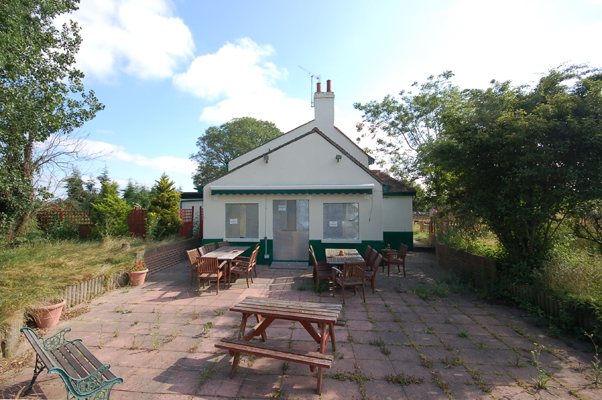
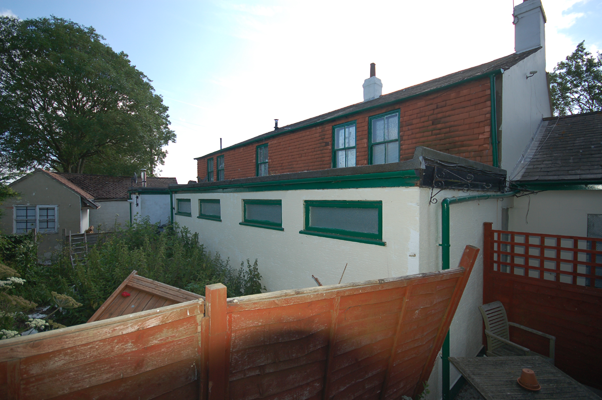
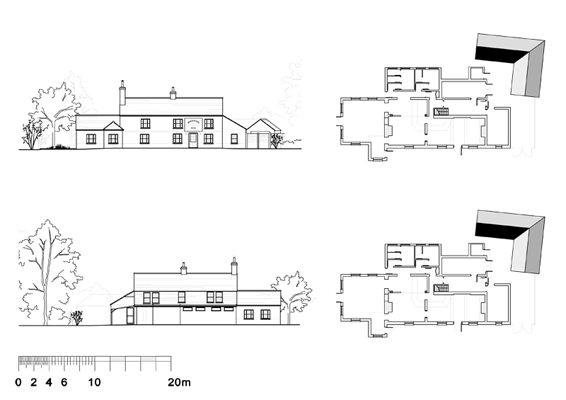
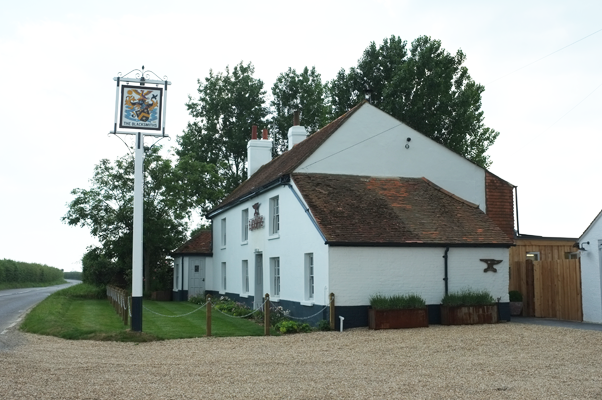









Portfolio
1930’s Retrofit, Renovation and Extension
This house was built in the 1930’s between the world wars and was in need of some tender love and care. We renovated pretty much everything including the electrics, plumbing and heating system and extended it to the side and the back. The extension was built using a mixture of ICF (insulated concrete formwork) and engineered timber I-beams full filled with Warmcel.


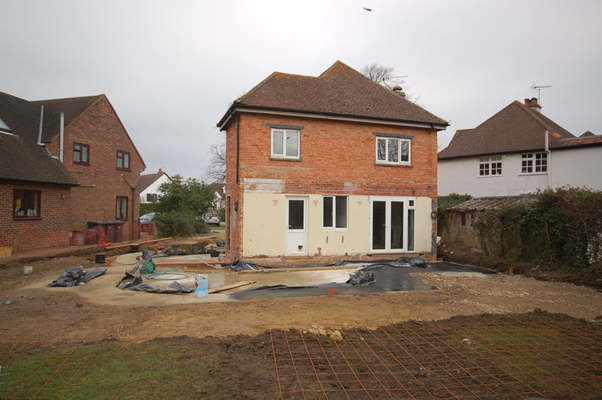
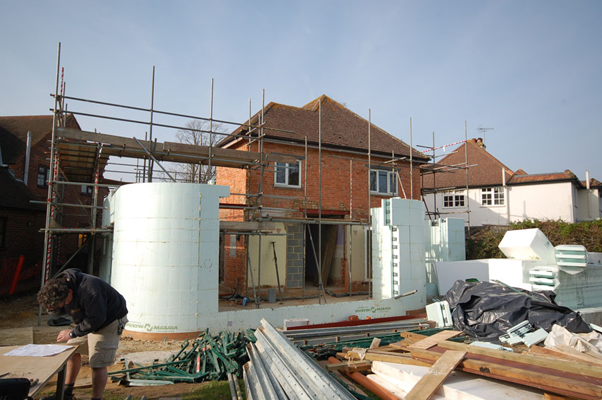

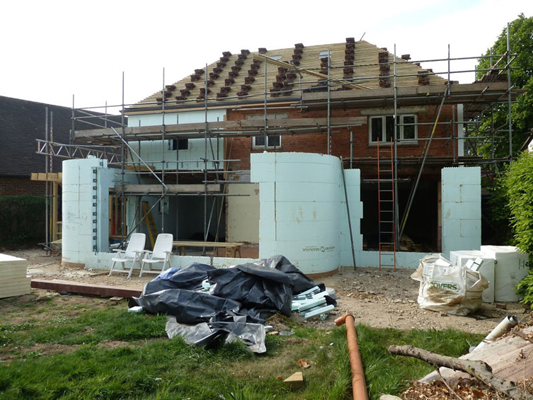
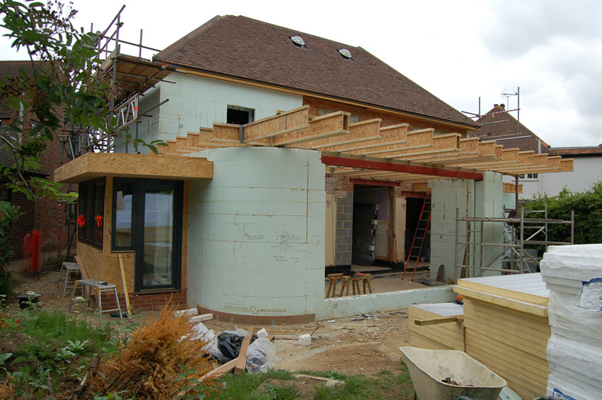
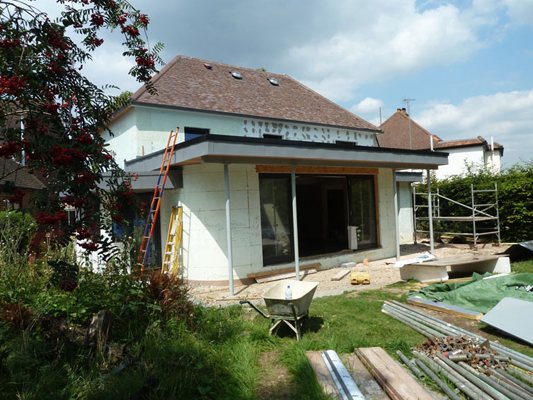

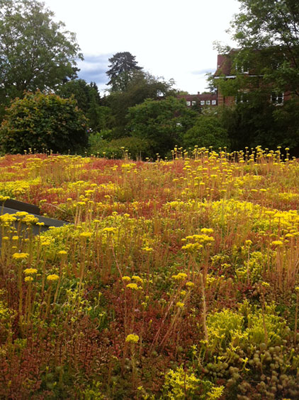
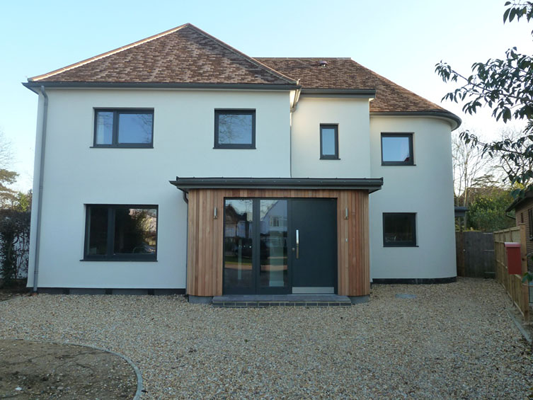

Barn Conversion
This is a lovely, understated 18th Century cattle barn that sits on the brow of a hill overlooking the Sussex countryside. It was lying derelict before it was converted into a family home. The conversion was based on Passiv Haus principles and built so that it could be removed and the building returned to its former use if necessary.
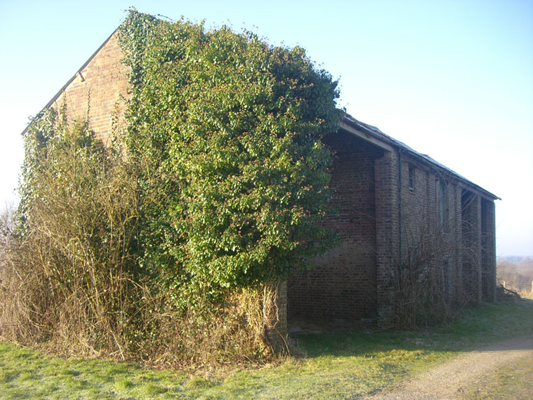
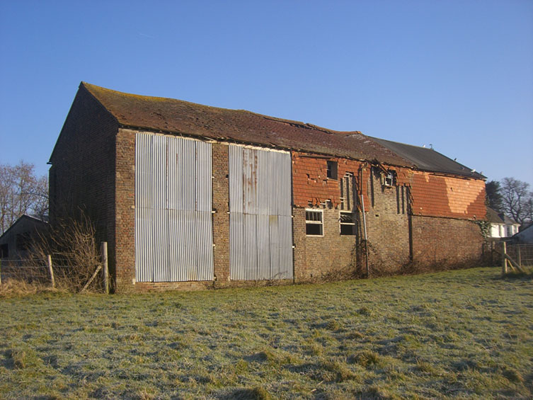





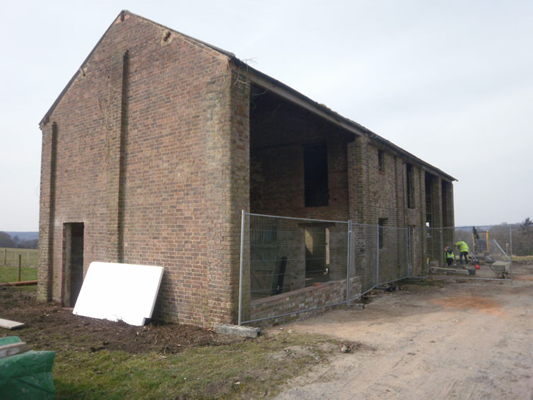

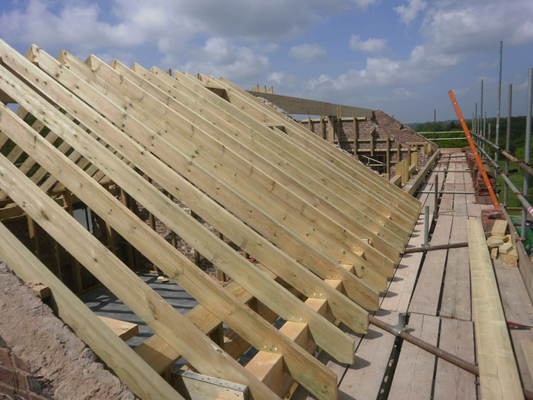
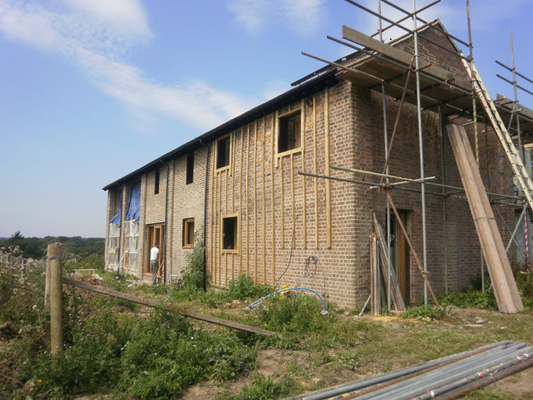
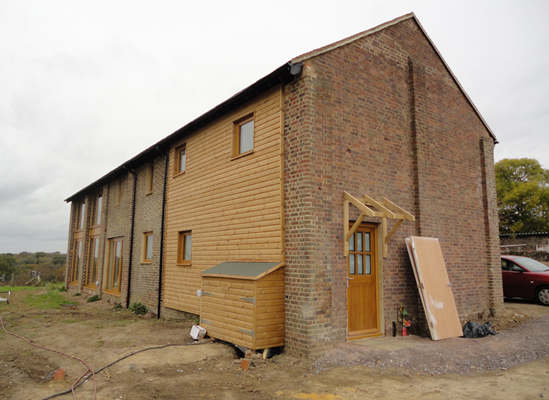


Preston Manor Walled Garden
These drawings formed part of a proposal for a community garden training centre based on the existing footprint of an old green house that used to sit in the grounds of the Preston Manor walled garden in Brighton. The training centre will help teach different community groups, particularly pensioners, how to garden and grow their own vegetables.
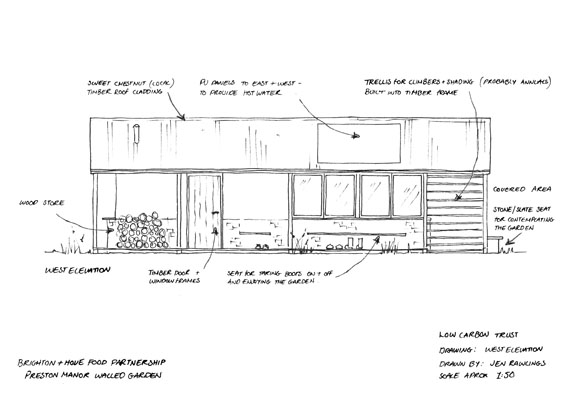




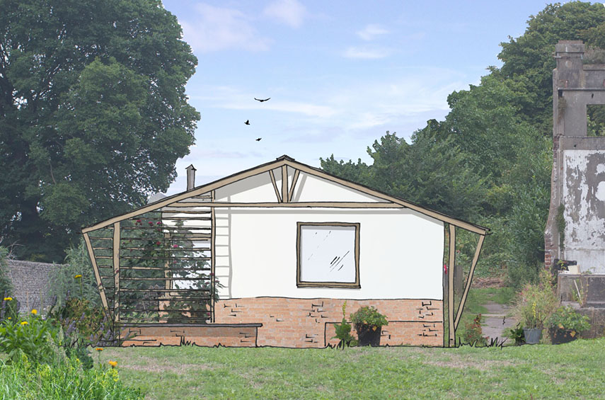
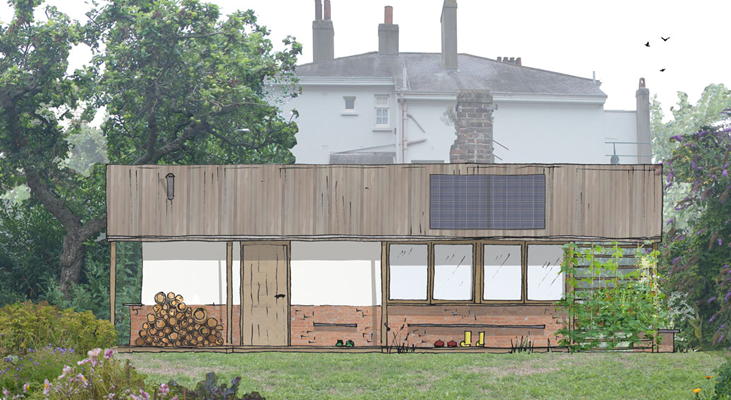


The Brighton Permaculture Trust Strawbale Kitchen and Apple Press
The Brighton Permaculture Trust have just been given a lease on an old derelict tractor shed in Stanmer Park which they would like to turn into a community kitchen, where they will teach people how to cook with local produce, including apples from the orchards they help to manage in the park.
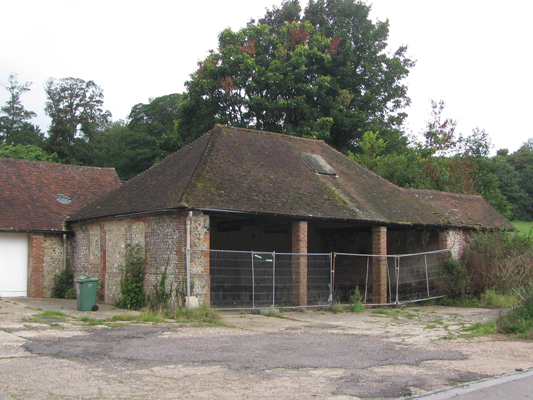



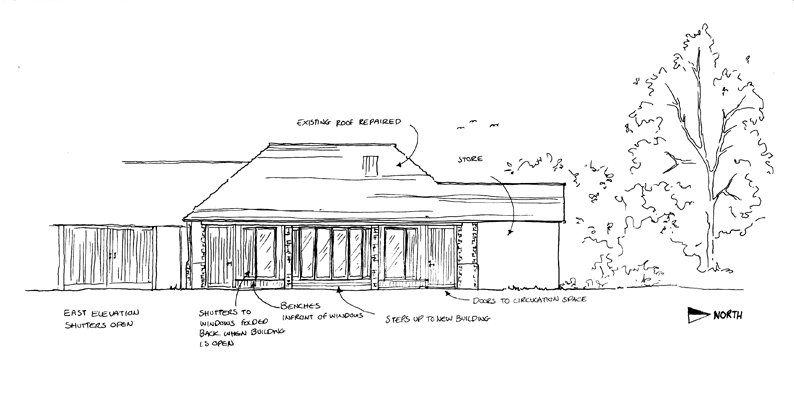

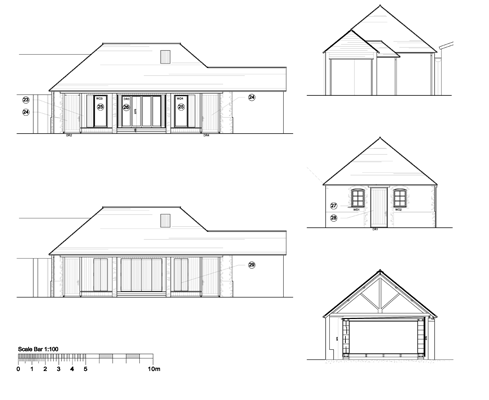
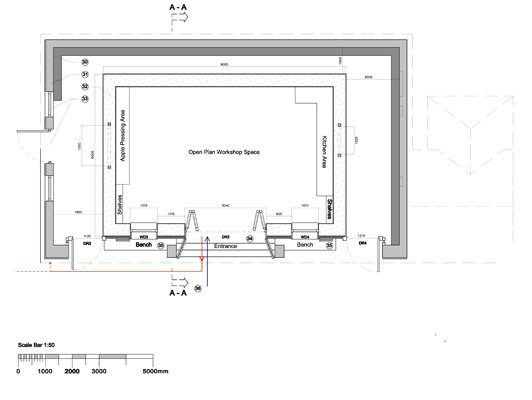

Meadow Orchard Project
Community self build, education and training centre for the Meadow Orchard Project in North London. This project is being built through a series of construction training courses where volunteers are taught building skills in return for their hard labour!
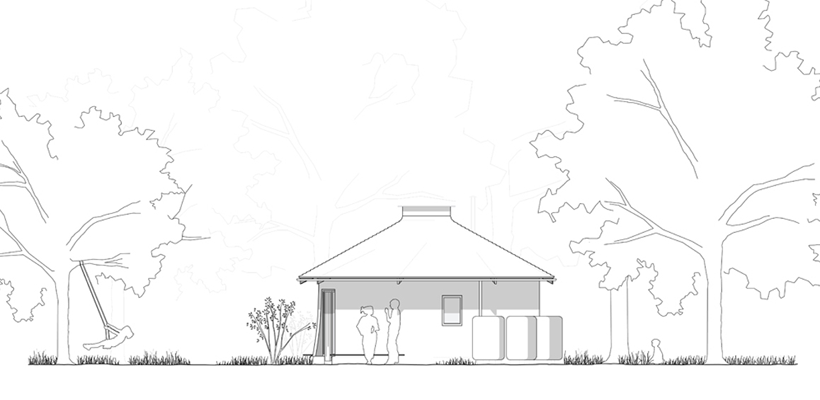
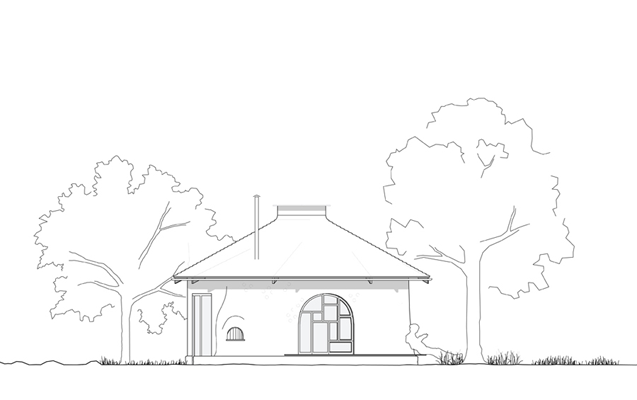

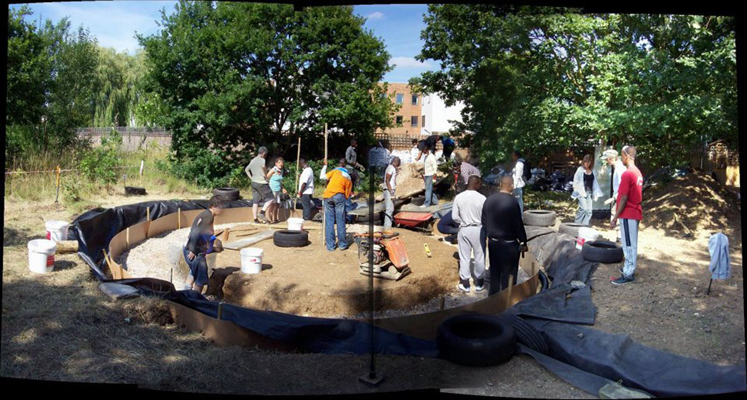

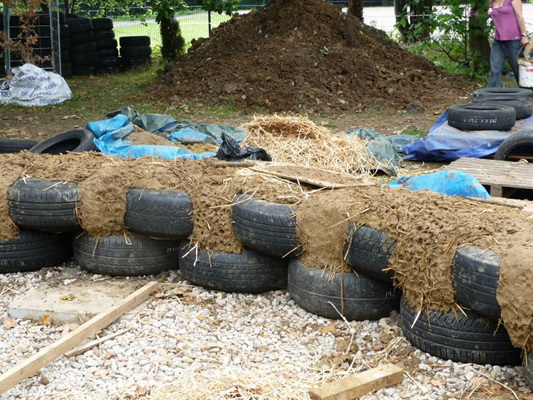
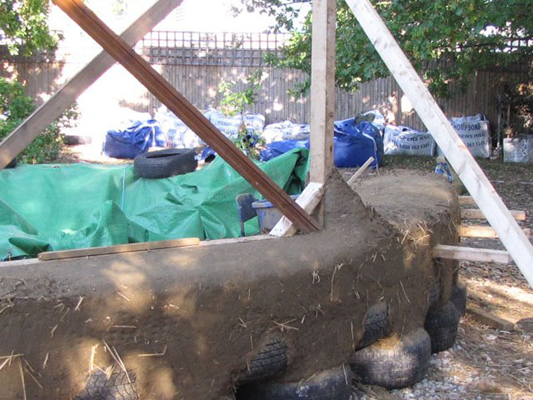

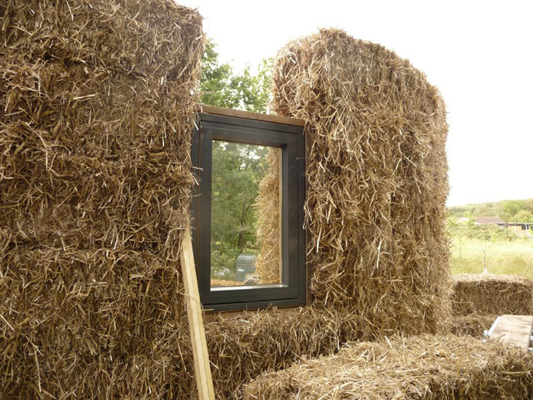

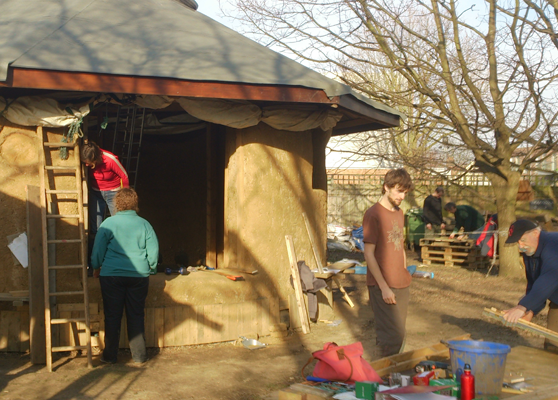
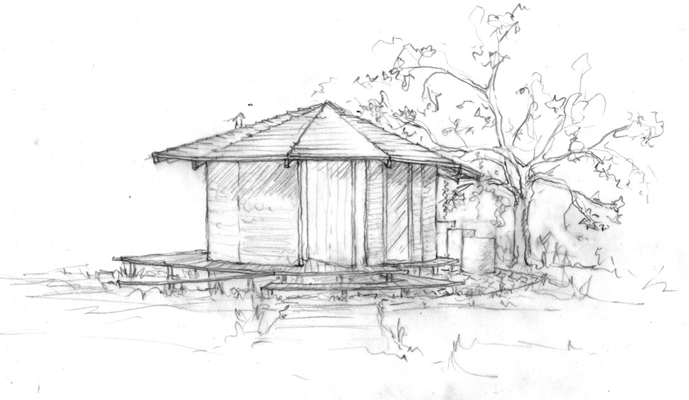
RESET
This installation was made for an exhibition at the Building Centre, London in collaboration with the charity RESET.

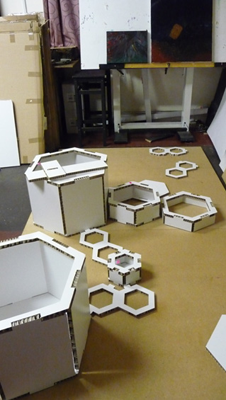

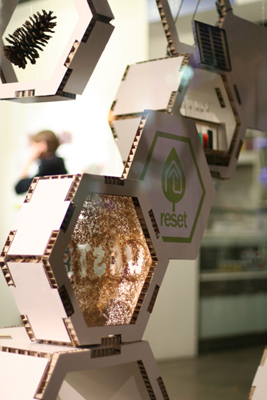
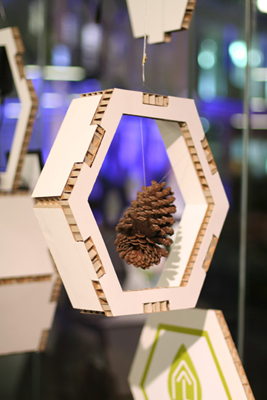

I am inspired by the enthusiasm and shared sense of ownership that self build and community lead projects evoke.
Make Space
This project came about at the height of the recession which hit small and independent businesses in Brighton very hard. Many struggled with paying rent and were forced to shut down as they no longer had a base from which to work out of. This project looked into the viability of using the numerous existing empty buildings as locations for temporary rentable workspaces that could be self built and were reusable and recyclable. There’s an animation!



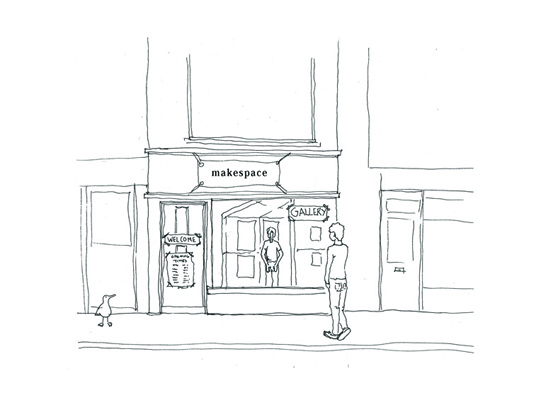
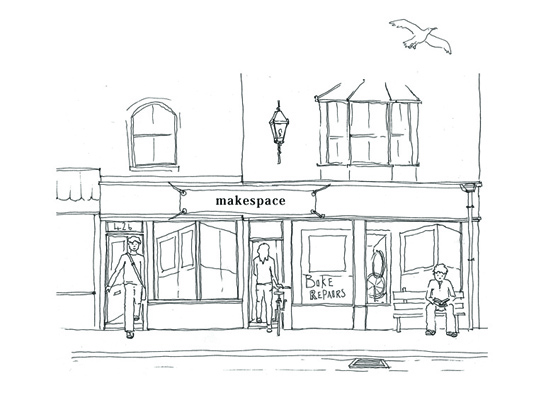
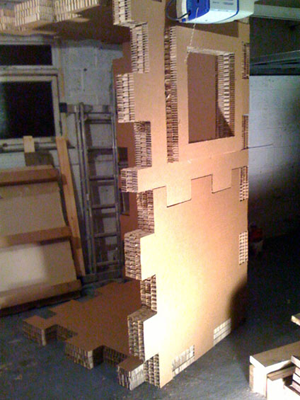



Illustration
I also like to draw, to make things and to screen print.
Tour de Censored
Poster for The Cycle Hub and Saddle Skedaddle to celebrate the Tour de France 2014 grad départ from Yorkshire, exhibited at The Late Shows 2014 Newcastle in the UK.







Preston Manor
An illustration for the local community showing what the proposed training centre might look like in use, in collaboration with EarthWise Construction
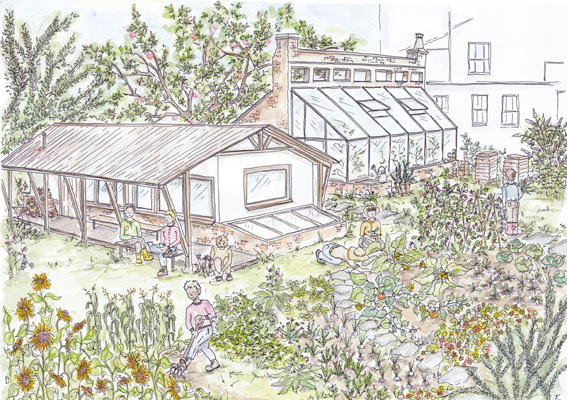
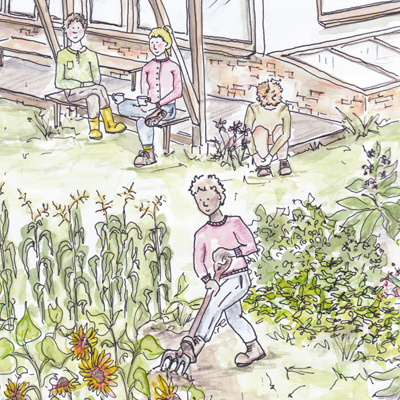
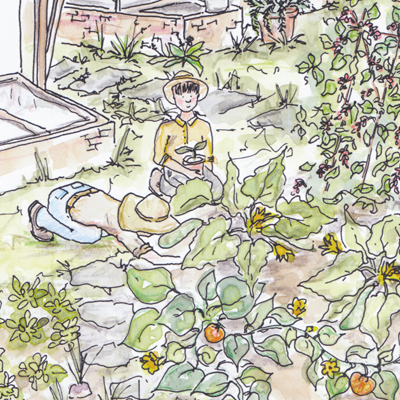
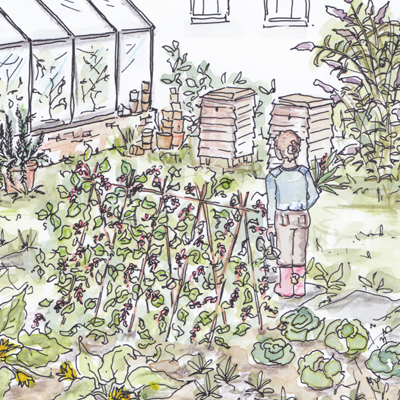
Southend Farm
These drawings were used as visuals for Southend Farm to show people what it would look like once work had finished.
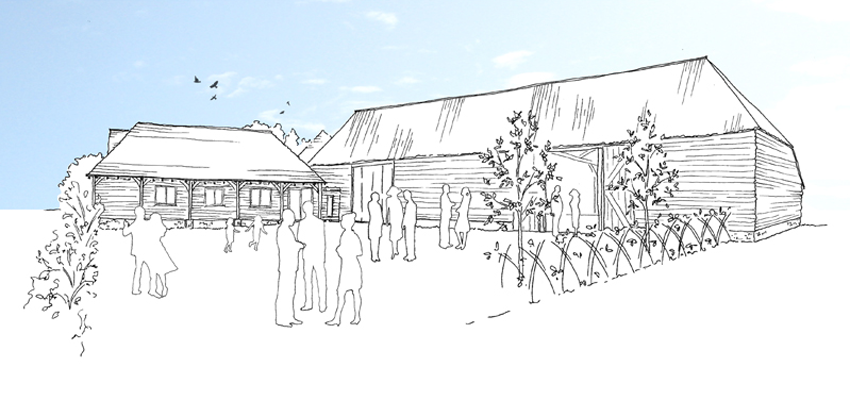
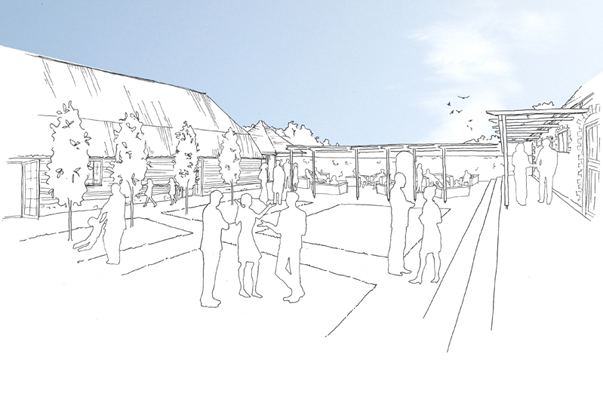
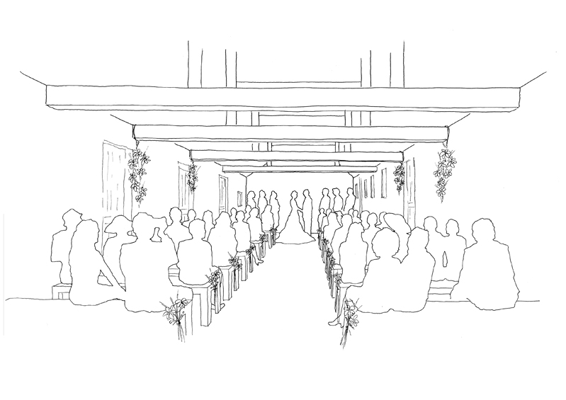
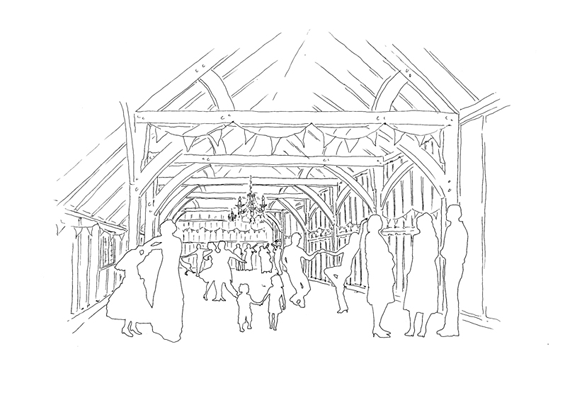
About
Jen Rawlings
ARB registered architect
Working in Sussex and the South East of England
Work
- 2010 - present Freelance Architect & Illustrator
- 2021 - present Architect, Grain Architecture
- 2021 - 2022 Farm Assistant at Cranesden Farm
- 2017 - 2020 Architect, Nicolas Pople Architects
- 2013 - 2014 Assistant Ceramicist, Kühn Keramik
- 2012 Assistant Gardener, Springhead Estate
- 2010 - 2012 Kithurst Construction Ltd.
- 2008 - 2010 Ecotecture Ltd.
- Summer 2008 BRE (The Building Research Establishment)
- Summer 2007 Sunseed Desert Technology
- 2006 Gaia Architects, Edinburgh
Education
- 2012 University of the West of England, Postgrad. Cert. Professional Practice and Management in Architecture, ARB Part III
- 2008 - 2010 Grad. School for the Environment at CAT, Prof. Dip. in Architecture : Energy and Environment Studies, ARB Part II, Distinction
- 2003 - 2007 University of Edinburgh, MA Hons. Architectural Design, ARB Part I, 2 : 1
Contact
hello {at} jenrawlings {dot} com
